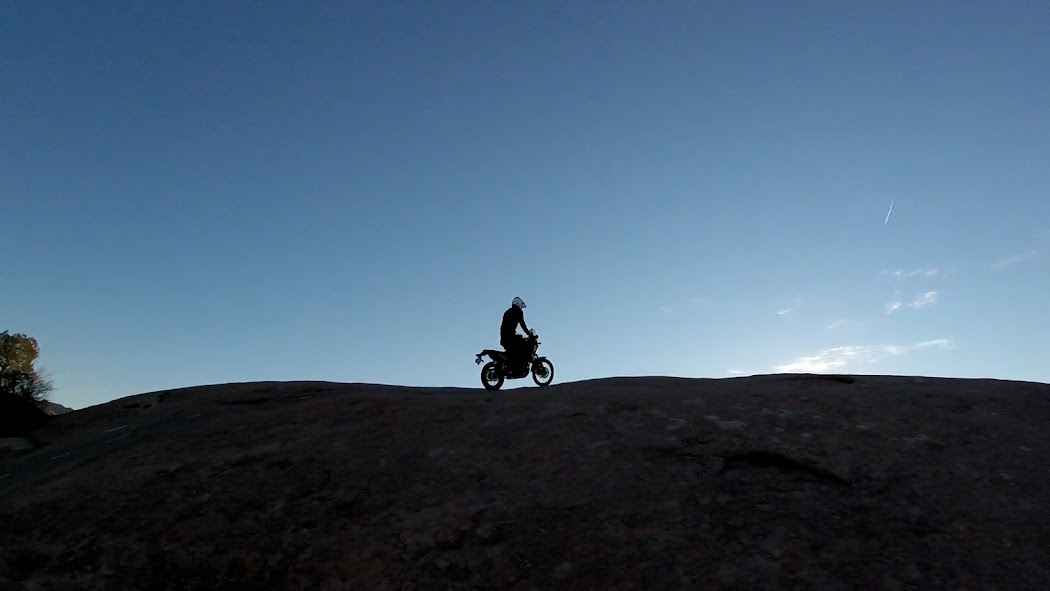![[IMG]](https://dorkpunch.smugmug.com/Other/This-old-house-/i-Zqg2Lcp/0/XL/20150813_163608-XL.jpg)
![[IMG]](https://dorkpunch.smugmug.com/Other/This-old-house-/i-f6F3jzc/0/XL/20150813_163554-XL.jpg)
![[IMG]](https://dorkpunch.smugmug.com/Other/This-old-house-/i-PLzmjFh/0/XL/20150813_163655-XL.jpg)
The trim, while it looks really cool, is NOT actually a wood grain. It was all hand painted with a roller to look like wood grain. I like it a lot, but after some discussion it needs to go. The trim will be white to brighten in up a bit and add some contrast to the wood floors under the carpet. We'll keep the yellow for now. Spent the day sanding and painting. Still have to tape and paint all the little edges everywhere, but its starting to look good.
![[IMG]](https://dorkpunch.smugmug.com/Other/This-old-house-/i-zbg7ckX/0/XL/20150907_184437-XL.jpg)
Peeled back some more of the carpet. We had pulled a little corner back and were excited by what we saw- floor looked to be in pretty good shape. Of course, you KNOW it couldn't be that simple... Right!?
![[IMG]](https://dorkpunch.smugmug.com/Other/This-old-house-/i-Pk4ps6M/0/XL/20150907_181219-XL.jpg)
![[IMG]](https://dorkpunch.smugmug.com/Other/This-old-house-/i-FqRZ8tQ/0/XL/20150907_184504-XL.jpg)
Yeah, the wire there by the door... Not too impressed with that.
Haven't talked with Mrs. Punch yet, but the carpet will probably get rolled back in place while we finish the painting in here and then redo the dining room. The floor is definitely salvageable, but its going to take some elbow grease. I think it would be best to get the dining room done and any other room downstairs that we plan on having as a wood floor, so we can rip all the carpet out at the same time and sand / seal / stain / whatever we decide on the floors all at once.
Suggestions?

![[IMG]](https://dorkpunch.smugmug.com/Other/This-old-house-/i-fcSszQD/0/XL/20150903_195302-XL.jpg)
![[IMG]](https://dorkpunch.smugmug.com/Other/This-old-house-/i-9LJDCWL/0/XL/20150903_195314-XL.jpg)
![[IMG]](https://dorkpunch.smugmug.com/Other/This-old-house-/i-6xcLkQP/0/L/20150903_195353-L.jpg)
![[IMG]](https://dorkpunch.smugmug.com/Other/This-old-house-/i-j7ZMddh/0/XL/20150903_195435-XL.jpg)
![[IMG]](https://dorkpunch.smugmug.com/Other/This-old-house-/i-Dhx8KD4/0/XL/20150903_195338-XL.jpg)
![[IMG]](https://dorkpunch.smugmug.com/Other/This-old-house-/i-VcMBbVp/0/XL/20150903_195402-XL.jpg)
![[IMG]](https://dorkpunch.smugmug.com/Other/This-old-house-/i-Hrwxc9q/0/XL/20150903_195427-XL.jpg)
![[IMG]](https://dorkpunch.smugmug.com/Other/This-old-house-/i-CKJ7cTs/0/XL/20150903_195412-XL.jpg)
![[IMG]](https://dorkpunch.smugmug.com/Other/This-old-house-/i-psJnHzF/0/XL/20150903_195444-XL.jpg)
![[IMG]](https://dorkpunch.smugmug.com/Other/This-old-house-/i-wMBPwPK/0/XL/20150903_195454-XL.jpg)
![[IMG]](https://dorkpunch.smugmug.com/Other/This-old-house-/i-9934VvZ/0/XL/20150903_195501-XL.jpg)
![[IMG]](https://dorkpunch.smugmug.com/Other/This-old-house-/i-z6MG5VH/0/XL/20150903_195518-XL.jpg)
![[IMG]](https://dorkpunch.smugmug.com/Other/This-old-house-/i-g2jzqGV/0/XL/20150903_195531-XL.jpg)
![[IMG]](https://dorkpunch.smugmug.com/Other/This-old-house-/i-wn2HnsR/0/XL/20150903_195555-XL.jpg)
![[IMG]](https://dorkpunch.smugmug.com/Other/This-old-house-/i-Gm4BL5X/0/L/20150810_092743-L.jpg)
![[IMG]](https://dorkpunch.smugmug.com/Other/This-old-house-/i-3C2zjtc/0/L/20150810_092808-L.jpg)
![[IMG]](https://dorkpunch.smugmug.com/Other/This-old-house-/i-dHHBTqP/0/L/20150809_215033-L.jpg)
![[IMG]](https://dorkpunch.smugmug.com/Other/This-old-house-/i-8nZxtw8/0/L/20150809_214440-L.jpg)
![[IMG]](https://dorkpunch.smugmug.com/Other/This-old-house-/i-cZDGr8f/0/L/20150809_214349-L.jpg)
![[IMG]](https://dorkpunch.smugmug.com/Other/This-old-house-/i-N8v5GgX/0/L/20150809_214402-L.jpg)
![[IMG]](https://dorkpunch.smugmug.com/Other/This-old-house-/i-HbsVPr4/0/L/20150809_214213-L.jpg)
![[IMG]](https://dorkpunch.smugmug.com/Other/This-old-house-/i-FCsvGtb/0/L/Original%20Yancey%20House-L.jpg)
![[IMG]](https://dorkpunch.smugmug.com/Other/This-old-house-/i-fdtP8nf/0/L/Original%20Yancey%20House%202-L.jpg)
![[IMG]](https://dorkpunch.smugmug.com/Other/This-old-house-/i-hnTgDwN/0/L/Original%20Yancey%20House%203-L.jpg)
![[IMG]](https://dorkpunch.smugmug.com/Other/This-old-house-/i-CxHwjBp/0/M/Original%20Yancey%20House%204-M.jpg)
![[IMG]](https://dorkpunch.smugmug.com/Other/This-old-house-/i-sTVPNRP/0/L/Original%20Yancey%20House%205-L.jpg)
![[IMG]](https://dorkpunch.smugmug.com/Other/This-old-house-/i-scxsKTz/0/L/20150814_200046-L.jpg)
![[IMG]](https://dorkpunch.smugmug.com/Other/This-old-house-/i-5gKWSzH/0/L/20150814_200105-L.jpg)
![[IMG]](https://dorkpunch.smugmug.com/Other/This-old-house-/i-8mrqBxH/0/L/20150814_200117-L.jpg)
![[IMG]](https://dorkpunch.smugmug.com/Other/This-old-house-/i-WwKfKtT/0/L/20150814_200127-L.jpg)
![[IMG]](https://dorkpunch.smugmug.com/Other/This-old-house-/i-f2vZRwp/0/L/20150814_200219-L.jpg)
![[IMG]](https://dorkpunch.smugmug.com/Other/This-old-house-/i-7NW5Tw8/0/L/20150814_200440-L.jpg)
![[IMG]](https://dorkpunch.smugmug.com/Other/This-old-house-/i-Tp2BSHJ/0/L/20150814_200801-L.jpg)
![[IMG]](https://dorkpunch.smugmug.com/Other/This-old-house-/i-XkpWC28/0/L/20150814_200600-L.jpg)
![[IMG]](https://dorkpunch.smugmug.com/Other/This-old-house-/i-ST9SWSx/0/L/20150814_200204-L.jpg)
![[IMG]](https://dorkpunch.smugmug.com/Other/This-old-house-/i-X4WMVK5/0/L/20150814_200408-L.jpg)
![[IMG]](https://dorkpunch.smugmug.com/Other/This-old-house-/i-VdD5gPC/0/L/20150814_200239-L.jpg)
![[IMG]](https://dorkpunch.smugmug.com/Other/This-old-house-/i-T6NnGZL/0/L/20150814_201028-L.jpg)
![[IMG]](https://dorkpunch.smugmug.com/Other/This-old-house-/i-6Sk3xKS/0/L/20150814_200848-L.jpg)
![[IMG]](https://dorkpunch.smugmug.com/Other/This-old-house-/i-mJj9zJz/0/L/20150813_193815-L.jpg)
![[IMG]](https://dorkpunch.smugmug.com/Other/This-old-house-/i-WtJpvsx/0/L/20150813_193834-L.jpg)
![[IMG]](https://dorkpunch.smugmug.com/Other/This-old-house-/i-RmTnKC8/0/L/20150813_193906-L.jpg)
![[IMG]](https://dorkpunch.smugmug.com/Other/This-old-house-/i-4VHbHVd/0/L/20150813_193922-L.jpg)
![[IMG]](https://dorkpunch.smugmug.com/Other/This-old-house-/i-KQK9dd7/0/L/20150813_193944-L.jpg)
![[IMG]](https://dorkpunch.smugmug.com/Other/This-old-house-/i-JSvwXr6/0/L/20150813_194011-L.jpg)