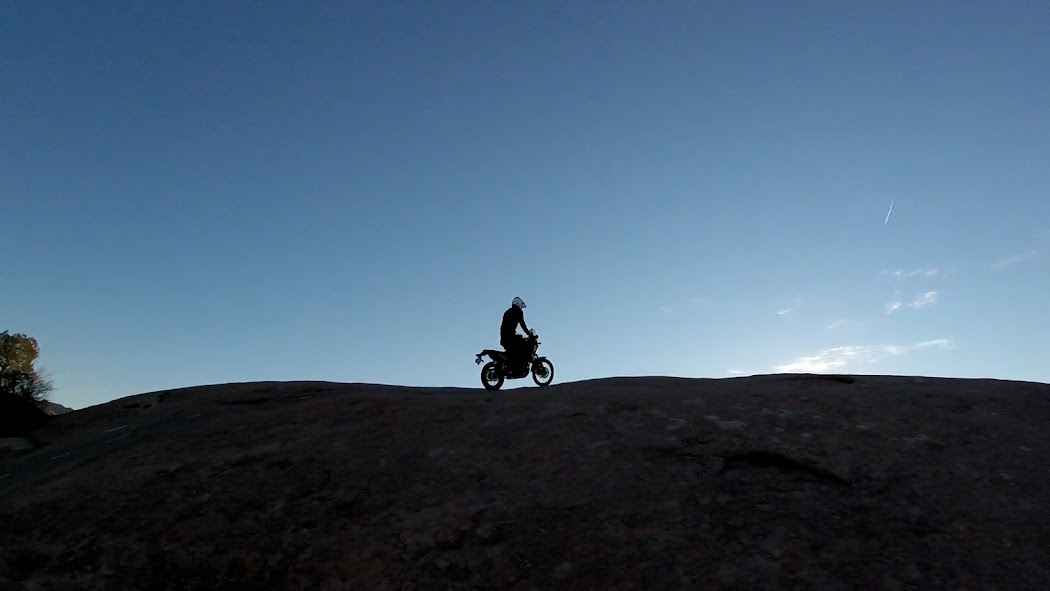Although no flying kites...
We had a slightly chilly night the other day- it got all the way down to mid '40's and had been "cold" all day, so I lit the stove. Burned some paper to see if it actually drew as it has a really short chimney, then threw a couple of small logs in there. Don't need to worry about draw- sounds like a vacuum cleaner its sucking so much air. Puts out a fair amount of heat. Will probably keep this corner of the upstairs nice and toasty but I don't think it'll warm the rest of it.
![[IMG]](https://dorkpunch.smugmug.com/Other/This-old-house-/i-kxGCQw2/0/L/20151008_210610-L.jpg)
In other news, we got a "notice of cancellation" letter from our insurance policy. Was expected, but I was kind of hoping to be able to put off re-roofing the carport until next spring. Now I have 30 days.
I had a fellow come "inspect" and clean the chimney for me. Learned some new things and think I can handle the cleaning duties now. Well, as soon as I get a couple of ladders, anyways...
Heck of a view from up there.
![[IMG]](https://dorkpunch.smugmug.com/Other/This-old-house-/i-rTRSvNV/0/L/20151012_180711-L.jpg)
![[IMG]](https://dorkpunch.smugmug.com/Other/This-old-house-/i-pBpLszG/0/L/20151012_180719-L.jpg)
![[IMG]](https://dorkpunch.smugmug.com/Other/This-old-house-/i-Q4v2FCB/0/X2/20151012_180802-X2.jpg)
The "main" chimney is pretty solid. Not very straight, but solid.
![[IMG]](https://dorkpunch.smugmug.com/Other/This-old-house-/i-JqMQrTw/0/L/20151012_180554-L.jpg)
![[IMG]](https://dorkpunch.smugmug.com/Other/This-old-house-/i-HLhkwZX/0/L/20151012_180639-L.jpg)
You can tell where its been extended some time in the past. One of my questions was weather or not we could convert one of the holes back to wood burning so we can put a woodstove in the dining room where the little gas stove is. Answer- most likely. I didn't want to peel this cover up and then have to worry about re-sealing it later, so we left it at that. There are definitely two separate holes at the base of the chimney, and there looks to be enough room for a split at the top. Interestingly, the LITTLE pipe is for the furnace, and the big pipe is for the little gas stove.
![[IMG]](https://dorkpunch.smugmug.com/Other/This-old-house-/i-HkCTKhM/0/L/20151012_180544-L.jpg)
![[IMG]](https://dorkpunch.smugmug.com/Other/This-old-house-/i-HK7mqFh/0/L/20151012_180920-L.jpg)
The other chimney is in pretty rough shape. Really just a loose stack of bricks...
![[IMG]](https://dorkpunch.smugmug.com/Other/This-old-house-/i-x7bdmmq/0/L/20151012_180818-L.jpg)
![[IMG]](https://dorkpunch.smugmug.com/Other/This-old-house-/i-bG6bPhq/0/L/20151012_180606-L.jpg)
Apparently didn't look too bad though, no build up of any kind and it draws great. Well, as long as there's no wind.
Another view from the back-
![[IMG]](https://dorkpunch.smugmug.com/Other/This-old-house-/i-95qFcdr/0/L/20151012_180600-L.jpg)
and the carport roof that needs to be redone.
![[IMG]](https://dorkpunch.smugmug.com/Other/This-old-house-/i-mTDFkZz/0/L/20151012_180630-L.jpg)
It's a long ways up there!
![[IMG]](https://dorkpunch.smugmug.com/Other/This-old-house-/i-SJ7LmTh/0/L/20151012_180515-L.jpg)
Meeting a brick mason tomorrow to see what he would charge to raise the chimney 4 feet or so to get it over the peak of the roof. Might try doing it myself, never done any masonry before but I've got a neighbor that I think could point me in the right direction. So many things to do, so little time...
Also need to get with the rain gutter guy and see what he thinks about the spot above the light in the last picture. When it rains water drips off that edge and hits the roof of the carport. When it does, it splashes up quite a ways on the side of the house. There has been some water damage in this area in the past and I'm thinking the water is soaking into the bricks and getting behind the flashing on the carport roof.

![[IMG]](https://dorkpunch.smugmug.com/Other/This-old-house-/i-LfVv2N9/0/XL/20150912_104801-XL.jpg)
![[IMG]](https://dorkpunch.smugmug.com/Other/This-old-house-/i-GZKcbnV/0/XL/20150912_104955-XL.jpg)
![[IMG]](https://dorkpunch.smugmug.com/Other/This-old-house-/i-vRSSxpQ/0/XL/20150912_105003-XL.jpg)
![[IMG]](https://dorkpunch.smugmug.com/Other/This-old-house-/i-8m5Jh3x/0/XL/20150912_110922-XL.jpg)
![[IMG]](https://dorkpunch.smugmug.com/Other/This-old-house-/i-FQR4Zgq/0/XL/20150912_113337-XL.jpg)
![[IMG]](https://dorkpunch.smugmug.com/Other/This-old-house-/i-r2hrgjJ/0/XL/20150912_113348-XL.jpg)
![[IMG]](https://dorkpunch.smugmug.com/Other/This-old-house-/i-nRv8TrB/0/XL/20150912_113406-XL.jpg)
![[IMG]](https://dorkpunch.smugmug.com/Other/This-old-house-/i-tnv5r28/0/XL/20150912_113429-XL.jpg)
![[IMG]](https://dorkpunch.smugmug.com/Other/This-old-house-/i-3Jdf3LF/0/XL/20150912_113440-XL.jpg)
![[IMG]](https://dorkpunch.smugmug.com/Other/This-old-house-/i-ZjvXqJm/0/L/20150912_114728-L.jpg)
![[IMG]](https://dorkpunch.smugmug.com/Other/This-old-house-/i-h887g52/0/XL/20150912_115846-XL.jpg)
![[IMG]](https://dorkpunch.smugmug.com/Other/This-old-house-/i-cddQPcf/0/XL/20150912_115901-XL.jpg)
![[IMG]](https://dorkpunch.smugmug.com/Other/This-old-house-/i-vLRnGhV/0/XL/20150912_115930-XL.jpg)
![[IMG]](https://dorkpunch.smugmug.com/Other/This-old-house-/i-GqnPDfb/0/L/20150912_115948-L.jpg)
![[IMG]](https://dorkpunch.smugmug.com/Other/This-old-house-/i-TrRXBng/0/XL/20150912_115912-XL.jpg)
![[IMG]](https://dorkpunch.smugmug.com/Other/This-old-house-/i-Zqg2Lcp/0/XL/20150813_163608-XL.jpg)
![[IMG]](https://dorkpunch.smugmug.com/Other/This-old-house-/i-f6F3jzc/0/XL/20150813_163554-XL.jpg)
![[IMG]](https://dorkpunch.smugmug.com/Other/This-old-house-/i-PLzmjFh/0/XL/20150813_163655-XL.jpg)
![[IMG]](https://dorkpunch.smugmug.com/Other/This-old-house-/i-zbg7ckX/0/XL/20150907_184437-XL.jpg)
![[IMG]](https://dorkpunch.smugmug.com/Other/This-old-house-/i-Pk4ps6M/0/XL/20150907_181219-XL.jpg)
![[IMG]](https://dorkpunch.smugmug.com/Other/This-old-house-/i-FqRZ8tQ/0/XL/20150907_184504-XL.jpg)
![[IMG]](https://dorkpunch.smugmug.com/Other/This-old-house-/i-fcSszQD/0/XL/20150903_195302-XL.jpg)
![[IMG]](https://dorkpunch.smugmug.com/Other/This-old-house-/i-9LJDCWL/0/XL/20150903_195314-XL.jpg)
![[IMG]](https://dorkpunch.smugmug.com/Other/This-old-house-/i-6xcLkQP/0/L/20150903_195353-L.jpg)
![[IMG]](https://dorkpunch.smugmug.com/Other/This-old-house-/i-j7ZMddh/0/XL/20150903_195435-XL.jpg)
![[IMG]](https://dorkpunch.smugmug.com/Other/This-old-house-/i-Dhx8KD4/0/XL/20150903_195338-XL.jpg)
![[IMG]](https://dorkpunch.smugmug.com/Other/This-old-house-/i-VcMBbVp/0/XL/20150903_195402-XL.jpg)
![[IMG]](https://dorkpunch.smugmug.com/Other/This-old-house-/i-Hrwxc9q/0/XL/20150903_195427-XL.jpg)
![[IMG]](https://dorkpunch.smugmug.com/Other/This-old-house-/i-CKJ7cTs/0/XL/20150903_195412-XL.jpg)
![[IMG]](https://dorkpunch.smugmug.com/Other/This-old-house-/i-psJnHzF/0/XL/20150903_195444-XL.jpg)
![[IMG]](https://dorkpunch.smugmug.com/Other/This-old-house-/i-wMBPwPK/0/XL/20150903_195454-XL.jpg)
![[IMG]](https://dorkpunch.smugmug.com/Other/This-old-house-/i-9934VvZ/0/XL/20150903_195501-XL.jpg)
![[IMG]](https://dorkpunch.smugmug.com/Other/This-old-house-/i-z6MG5VH/0/XL/20150903_195518-XL.jpg)
![[IMG]](https://dorkpunch.smugmug.com/Other/This-old-house-/i-g2jzqGV/0/XL/20150903_195531-XL.jpg)
![[IMG]](https://dorkpunch.smugmug.com/Other/This-old-house-/i-wn2HnsR/0/XL/20150903_195555-XL.jpg)
![[IMG]](https://dorkpunch.smugmug.com/Other/This-old-house-/i-Gm4BL5X/0/L/20150810_092743-L.jpg)
![[IMG]](https://dorkpunch.smugmug.com/Other/This-old-house-/i-3C2zjtc/0/L/20150810_092808-L.jpg)
![[IMG]](https://dorkpunch.smugmug.com/Other/This-old-house-/i-dHHBTqP/0/L/20150809_215033-L.jpg)
![[IMG]](https://dorkpunch.smugmug.com/Other/This-old-house-/i-8nZxtw8/0/L/20150809_214440-L.jpg)
![[IMG]](https://dorkpunch.smugmug.com/Other/This-old-house-/i-cZDGr8f/0/L/20150809_214349-L.jpg)
![[IMG]](https://dorkpunch.smugmug.com/Other/This-old-house-/i-N8v5GgX/0/L/20150809_214402-L.jpg)
![[IMG]](https://dorkpunch.smugmug.com/Other/This-old-house-/i-HbsVPr4/0/L/20150809_214213-L.jpg)